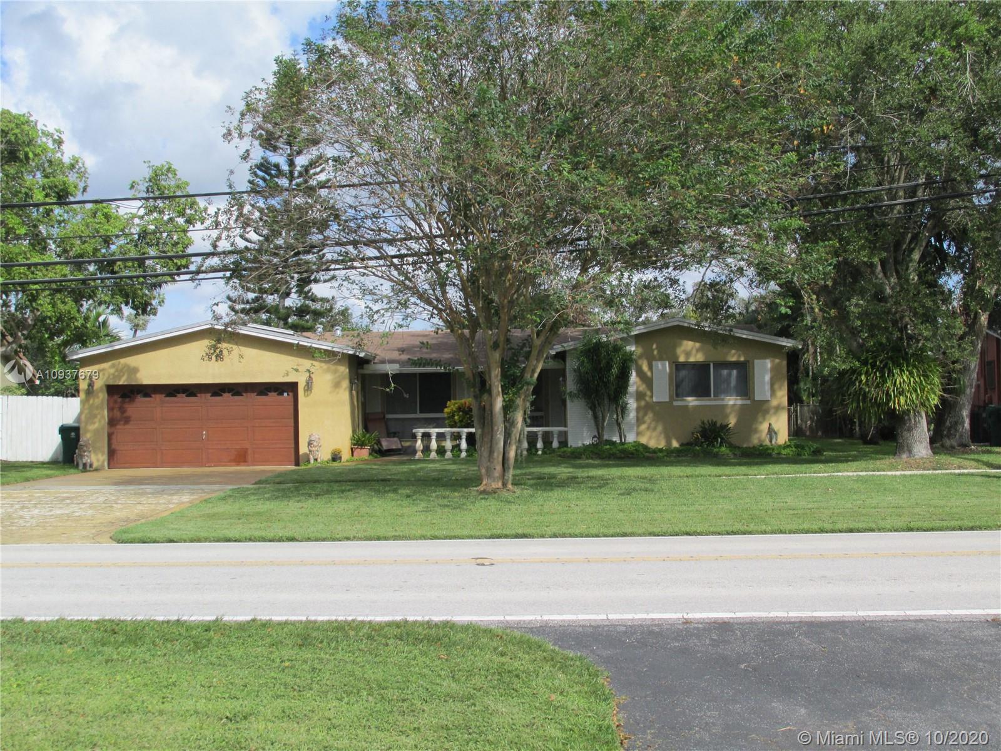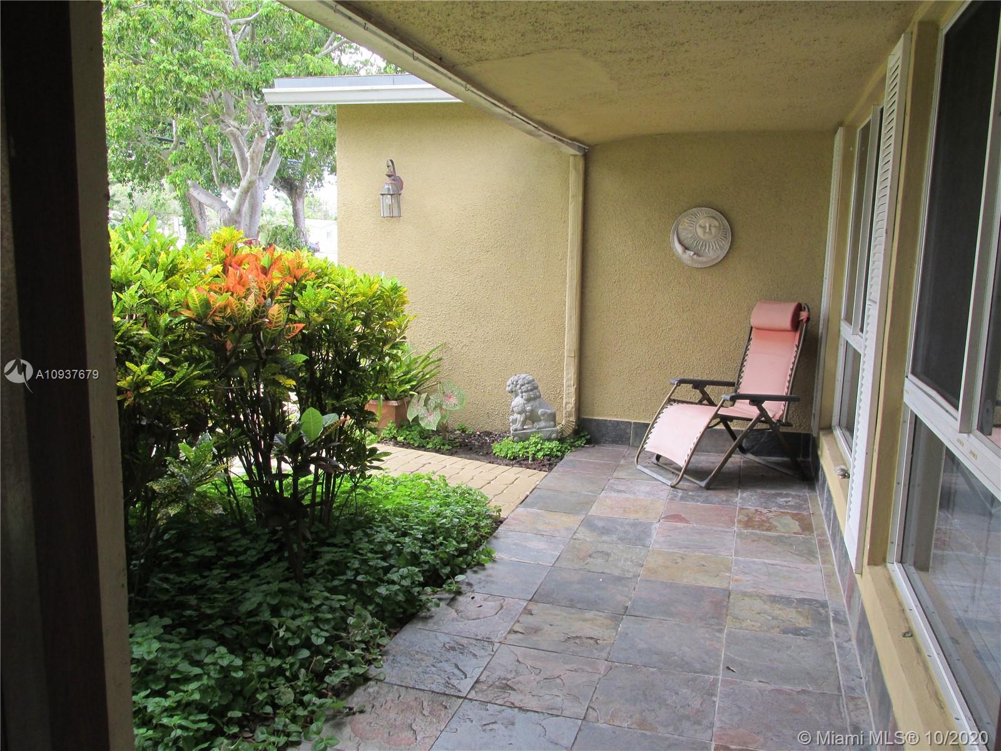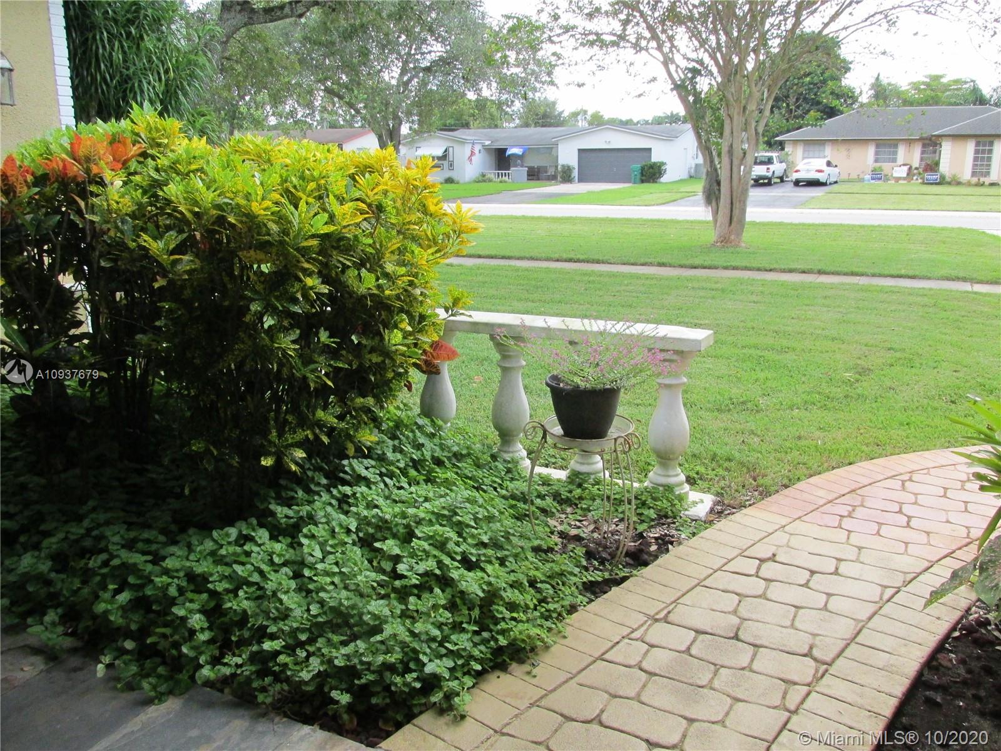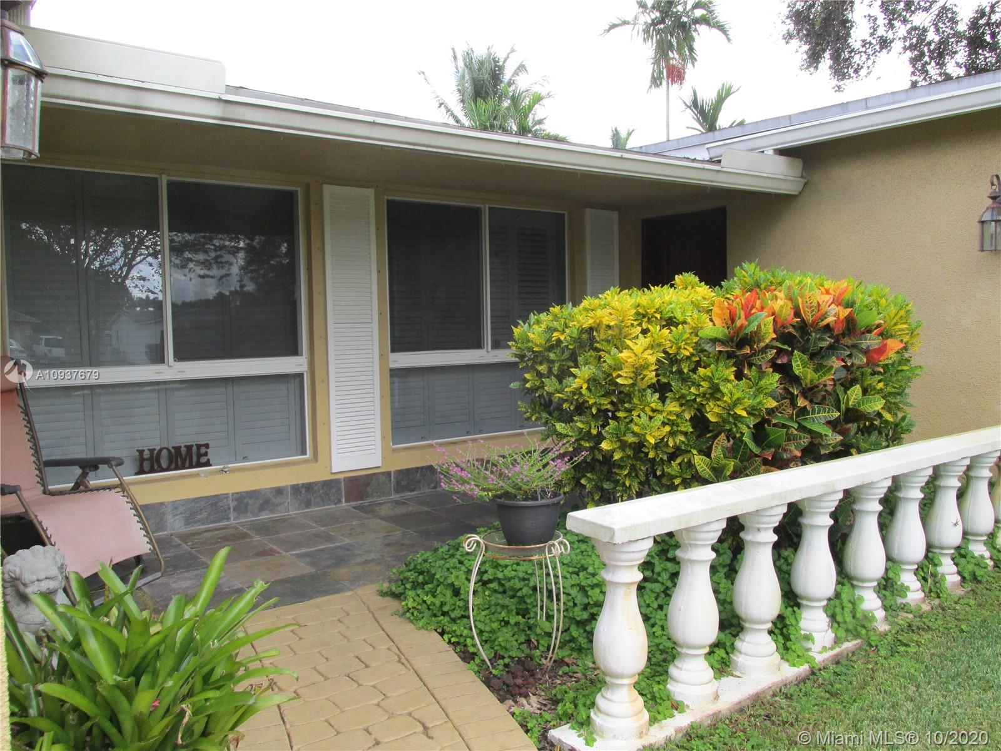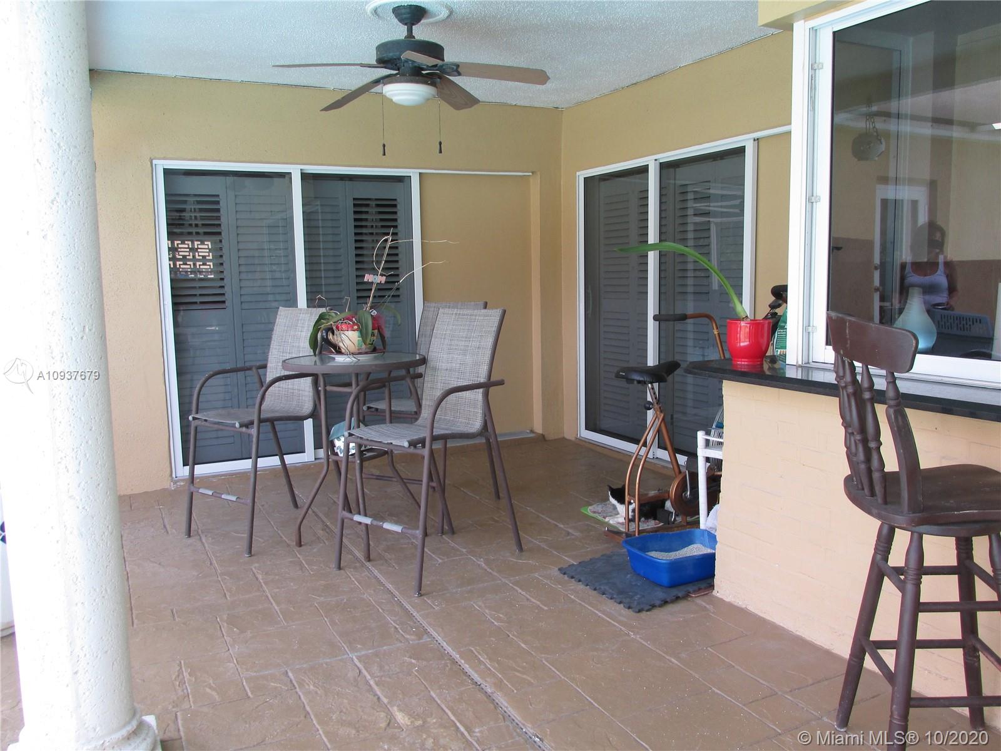$450,000
$450,000
For more information regarding the value of a property, please contact us for a free consultation.
4918 SW 90th Ave Cooper City, FL 33328
3 Beds
2 Baths
1,732 SqFt
Key Details
Sold Price $450,000
Property Type Single Family Home
Sub Type Single Family Residence
Listing Status Sold
Purchase Type For Sale
Square Footage 1,732 sqft
Price per Sqft $259
Subdivision Cooper Colony Estates Sec
MLS Listing ID A10937679
Sold Date 12/17/20
Style One Story
Bedrooms 3
Full Baths 2
Construction Status New Construction
HOA Y/N No
Year Built 1970
Annual Tax Amount $3,777
Tax Year 2020
Contingent Pending Inspections
Lot Size 0.275 Acres
Property Description
BEAUTIFUL 1 STORY 3 BEDROOM/ 2 BATH POOL HOME ON THE GOLF COURSE. LOCATED IN COOPER COLONY ESTATES IN COOPER CITY; ONE OF SOUTH FLORIDA'S MOST DESIRABLE COMMUNITIES. EXCELLENT SCHOOLS. CLOSE TO HIGHWAYS AND SHOPPING. FEATURES INCLUDE BRIGHT OPEN FLOOR PLAN WITH PLENTY OF NATURAL LIGHT THROUGHOUT, PLANTATION SHUTTERS, LAMINATE WOOD FLOORING IN ALL BEDROOMS, CERAMIC TILE IN KITCHEN/DINING/LIVING ROOM, UPDATED KITCHEN, LARGE MASTER BEDROOM WITH WALK-IN CLOSETS, ONE OF THE GUESTROOMS HAS A WALK-IN CLOSET, HURRICANE PANELS FOR THE FRONT OF THE HOME, HURRICANE BATHROOM DOOR THAT LEADS OUT TO THE SCREENED IN POOL, ROOF 2012, REMODELED BATHROOMS, SOLAR WATER HEATER,POOL REDONE ,FLAT ROOF HAS GACO COATING, WASHER/DRYER 2 YEARS NEW, LARGE FENCED BACKYARD TO HAVE YOUR WEEKEND BARBECUE!
Location
State FL
County Broward County
Community Cooper Colony Estates Sec
Area 3200
Direction HEADING EAST ON GRIFFIN ROAD TURN RIGHT ON SW 90 AVE. PROPERTY ON THE LEFT.
Interior
Interior Features Bedroom on Main Level, Breakfast Area, Eat-in Kitchen, First Floor Entry, Living/Dining Room, Main Level Master, Pantry, Walk-In Closet(s)
Heating Central
Cooling Central Air, Ceiling Fan(s)
Flooring Ceramic Tile, Parquet
Appliance Dryer, Dishwasher, Electric Range, Disposal, Ice Maker, Microwave, Refrigerator, Solar Hot Water, Self Cleaning Oven, Washer
Laundry In Garage
Exterior
Exterior Feature Fence, Patio
Garage Spaces 2.0
Pool Concrete, In Ground, Pool Equipment, Pool, Screen Enclosure
Community Features Golf, Golf Course Community, Sidewalks
View Golf Course
Roof Type Shingle
Street Surface Paved
Porch Patio
Garage Yes
Building
Lot Description On Golf Course, 1/4 to 1/2 Acre Lot
Faces West
Story 1
Sewer Public Sewer
Water Public
Architectural Style One Story
Structure Type Block
Construction Status New Construction
Others
Pets Allowed Size Limit, Yes
Senior Community No
Tax ID 504132023090
Security Features Smoke Detector(s)
Acceptable Financing Cash, Conventional, VA Loan
Listing Terms Cash, Conventional, VA Loan
Financing FHA
Pets Allowed Size Limit, Yes
Read Less
Want to know what your home might be worth? Contact us for a FREE valuation!

Our team is ready to help you sell your home for the highest possible price ASAP
Bought with Elite Realty Partners, Inc.

